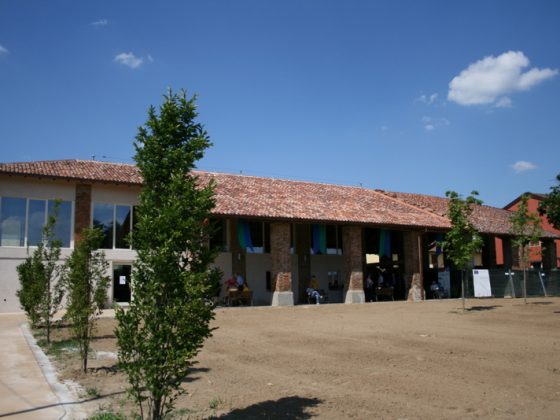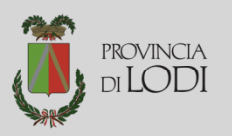35. Cascina Santa Maria – Santo Stefano Lodigiano
35. Cascina Santa Maria – Santo Stefano Lodigiano
- Address: Santo Stefano Lodigiano
The cascina Santa Maria (Santa Maria Farm) was commissioned by Cardinal Catalano Trivulzio in the 16th century and was inhabited from 1835 and for several years by various families.
The building is situated in the centre of the town, just 200 meters from the main square.
The building is composed of one single longitudinal, rectangular structure of two floors above ground level. It has a colonnade on the front and on the back: the first is composed of six bays held up by load-bearing pillars in solid bricks supporting the roof in pantiles and a traditional wooden structure while the second has eight spans with an identical horizontal ceiling supported by nine pillars of the same size and in the same material.
The main structure of the building is composed of ten pillars supporting the nine spans, closed at the sides by two solid brick walls reaching about half way up the pillar, each with three niches only visible from the inside.
The roof of the central structure is composed of wooden trusses and a secondary series of wooden beams and rafters with a pantile roof.
The horizontal partitions (floors) are in wood on the upper floor and in cement on the ground floor.
The elevations have rectangular blind openings and brick walls with lower bases, some of which are closed at the top by lowered arches with bricks laid in a knife pattern.
In some areas the rustic lime plaster is still visible.
During restoration work, the building was recovered and renovated so that it could be used as a multi-purpose cultural and tourist centre.

The cascina Santa Maria (Santa Maria Farm) was commissioned by Cardinal Catalano Trivulzio in the 16th century and was inhabited from 1835 and for several years by various families.
The building is situated in the centre of the town, just 200 meters from the main square.
The building is composed of one single longitudinal, rectangular structure of two floors above ground level. It has a colonnade on the front and on the back: the first is composed of six bays held up by load-bearing pillars in solid bricks supporting the roof in pantiles and a traditional wooden structure while the second has eight spans with an identical horizontal ceiling supported by nine pillars of the same size and in the same material.
The main structure of the building is composed of ten pillars supporting the nine spans, closed at the sides by two solid brick walls reaching about half way up the pillar, each with three niches only visible from the inside.
The roof of the central structure is composed of wooden trusses and a secondary series of wooden beams and rafters with a pantile roof.
The horizontal partitions (floors) are in wood on the upper floor and in cement on the ground floor.
The elevations have rectangular blind openings and brick walls with lower bases, some of which are closed at the top by lowered arches with bricks laid in a knife pattern.
In some areas the rustic lime plaster is still visible.
During restoration work, the building was recovered and renovated so that it could be used as a multi-purpose cultural and tourist centre.


